BLACKWOOD HOUSE
Site
A steep rugged bush block awaits. The slender spur presents the only relief from the steep slope in all other directions. This is where the journey will begin. The prominent Blackwood trees at once provide a sense of place and ultimately guide the design from beginning to end. A slight twist against the contour provides a perfect northerly aspect and encapsulates the ever changing outlook of the valley close and the distant ocean.
Site
A steep rugged bush block awaits. The slender spur presents the only relief from the steep slope in all other directions. This is where the journey will begin. The prominent blackwood trees at once provide a sense of place and ultimately guide the design from beginning to end. A slight twist against the contour provides a perfect northerly aspect and encapsulate the ever changing outlook of the valley close and the ocean far.
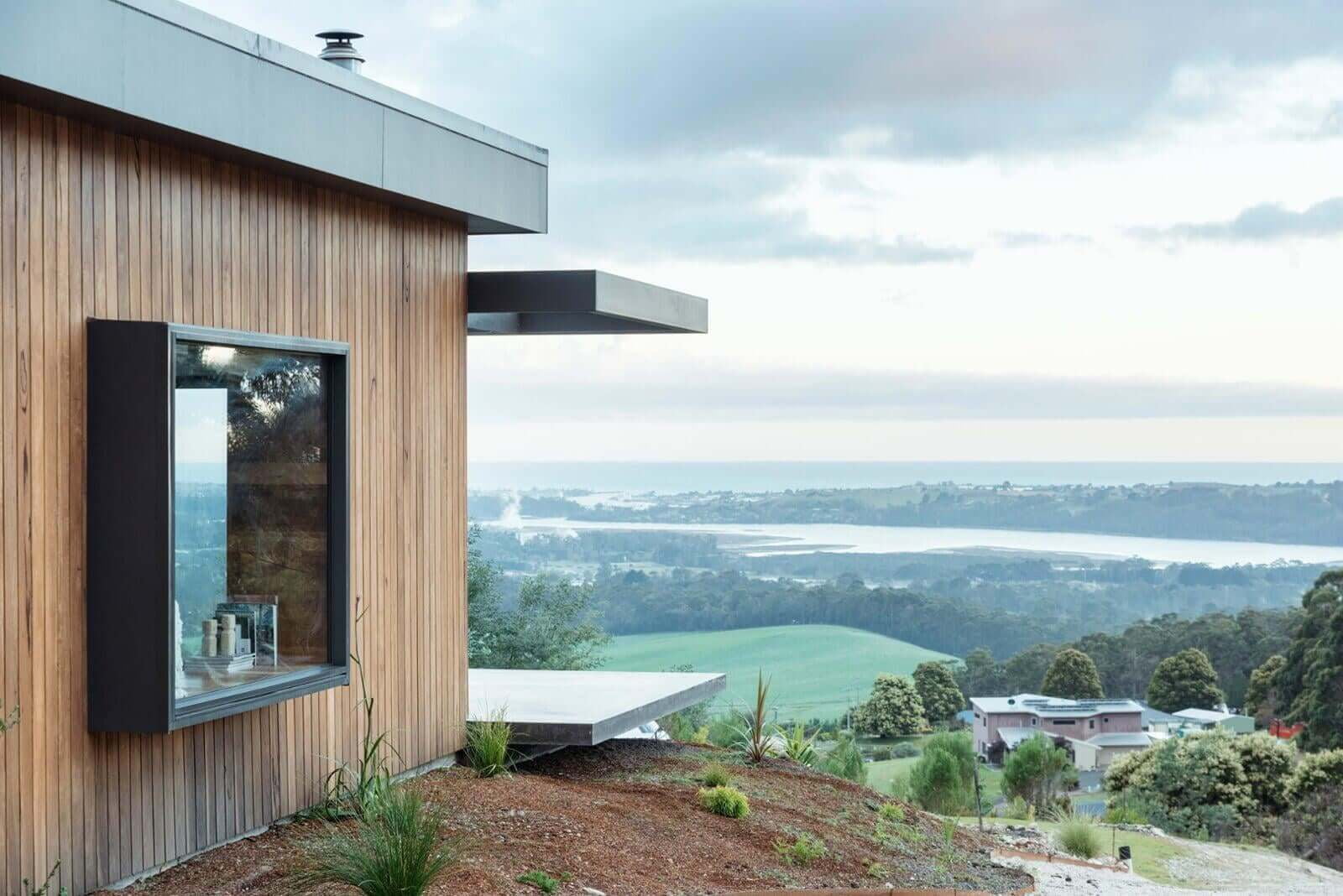
Story
The design intent of this home was always for it to blend seamlessly into the natural landscape and the material selection was strongly influenced by this desire. The steep slope forced a terraced designed approach to maximise usable land. Where each terrace would serve a specific use and be connected by a series of landscaping links.
Story
The design intent of this home was always for it to blend seamlessly into the natural landscape and the material selection was strongly influenced by this desire. The steep slope forced a terraced designed approach to maximise usable land. Where each terrace would serve a specific use and be connected by a series of landscaping links.
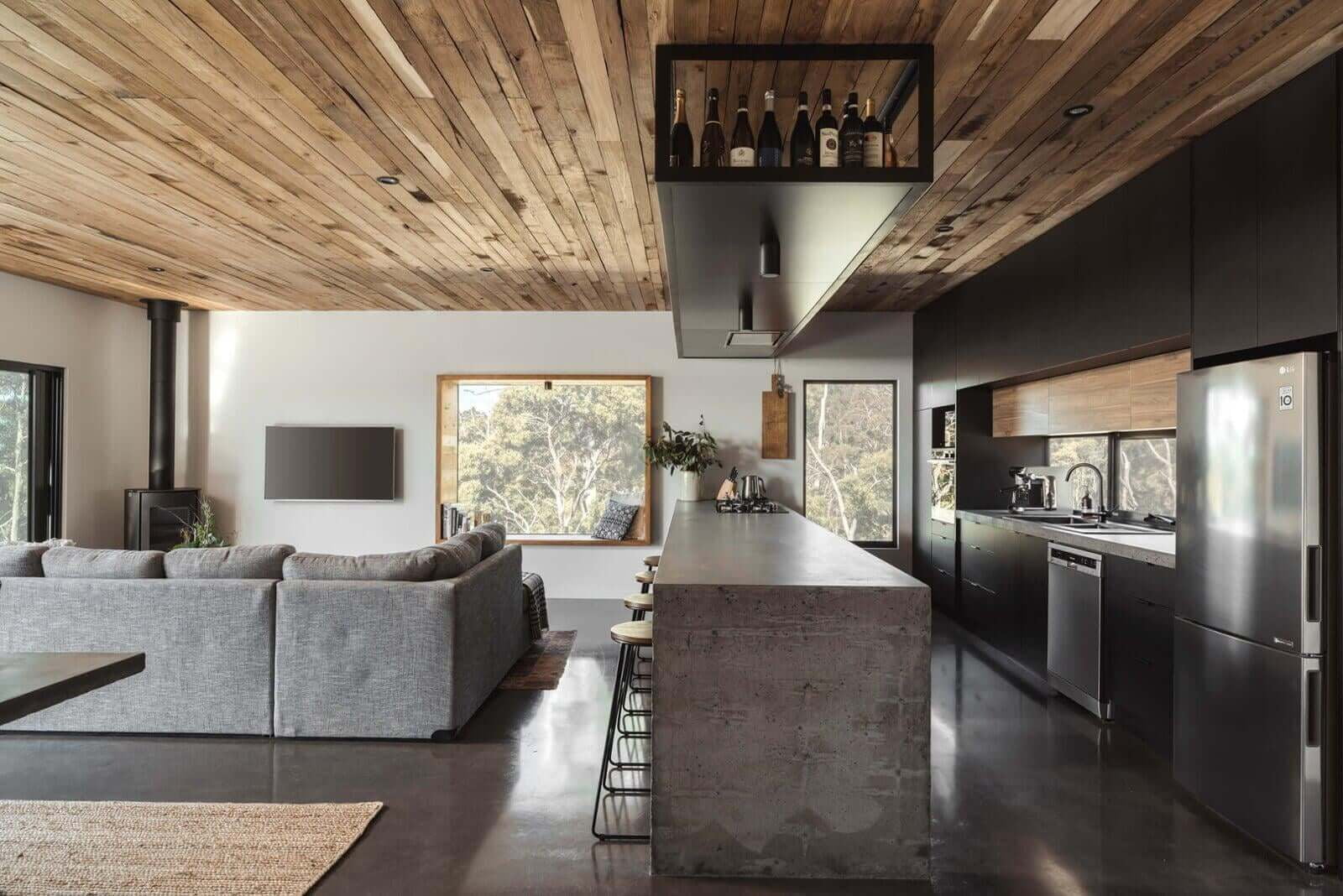
Material
- Burnished concrete floors throughout with charcoal oxide added for depth of colour
- Skip dressed Blackwood ceiling lining. Various widths left unsealed
- BAL-Rated Silver Top Ash shiplap feature grade cladding. Intergrain oil sealer with light walnut tint
- Rockcote Marrakesh Natural Render used in bathrooms to provide raw seamless finish
- Double glazing and passive heat retention in the concrete floor provide the base load heat required
- Nectre N60 Woodheater is the only source of extra heating.
Material
- Burnished concrete floors throughout. Charcoal oxide added for depth of colour. C2 Penetrating Sealer
- Skip dressed blackwood ceiling lining. Various widths left unsealed
- BAL Rated Silver Top Ash Shiplap Feature Grade Cladding. Intergrain oil sealer with light walnut tint
- Rockote Marrakesh Natural Render used in bathrooms to provide raw seamless finish
- Nectre N60 Woodheater is the only source of extra heating. Double glazing and Passive heat retention in the concrete floor provides the baseload heat required
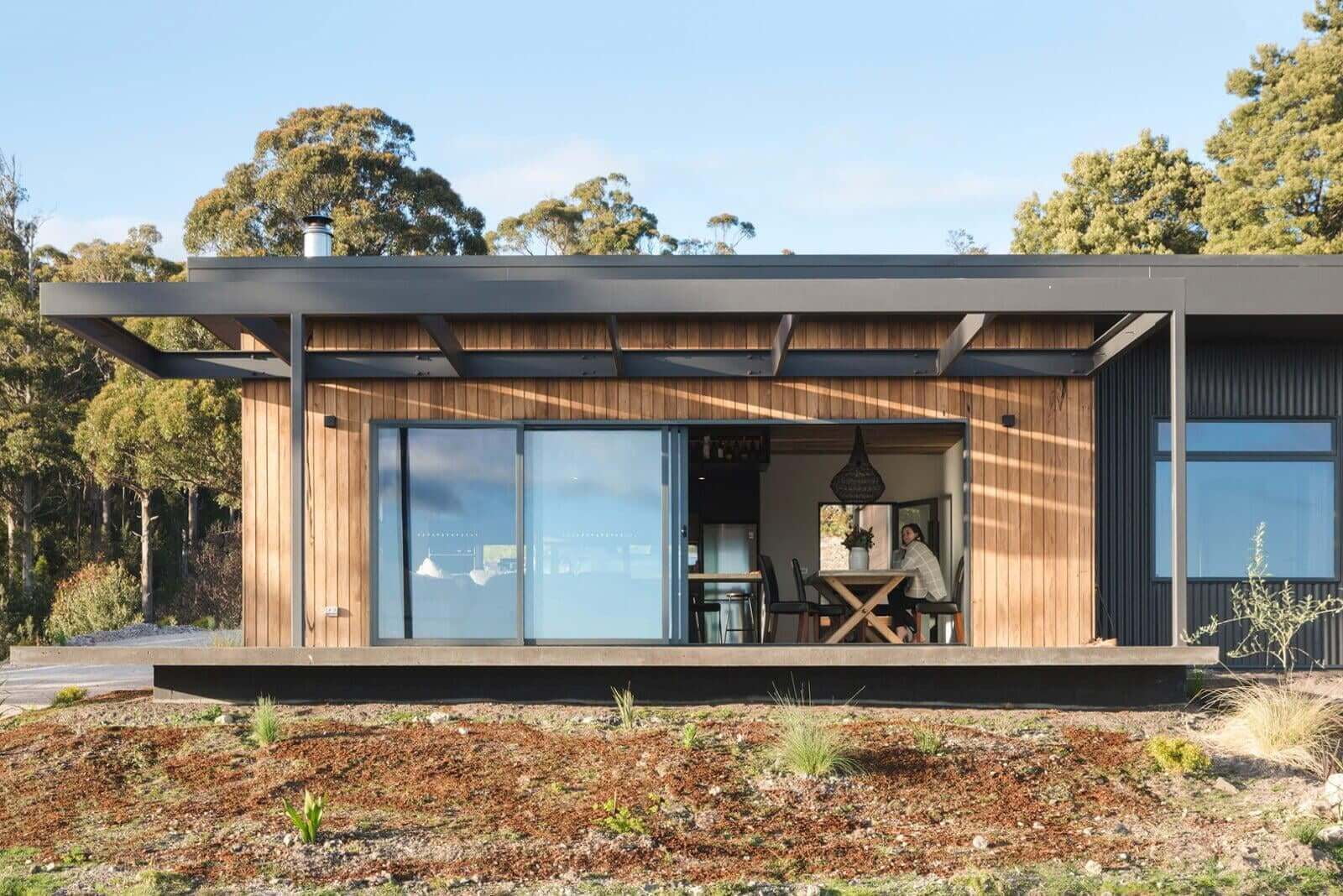
Testimonial
"As our very first home we could not have imagined that living in the home could be so much better than we originally dreamed of. The house evolves with the time of day and every part of the house manages to capture the essence of the day in one way or another. We are surrounded by bush and the house interacts with this so well. There is an overarching warmth that the house provides and our house really has become our home"
- Happy Campers 2018
Solitude
"As our very first home we could not have imagined that living in the home could be so much better than we originally dreamed of. The house evolves with the time of day and every part of the house manages to capture the essence of the day in one way or another. We are surrounded by bush and the house interacts with this so well. There is an overarching warmth that the house provides and our house really has become our home" - Happy Campers 2018
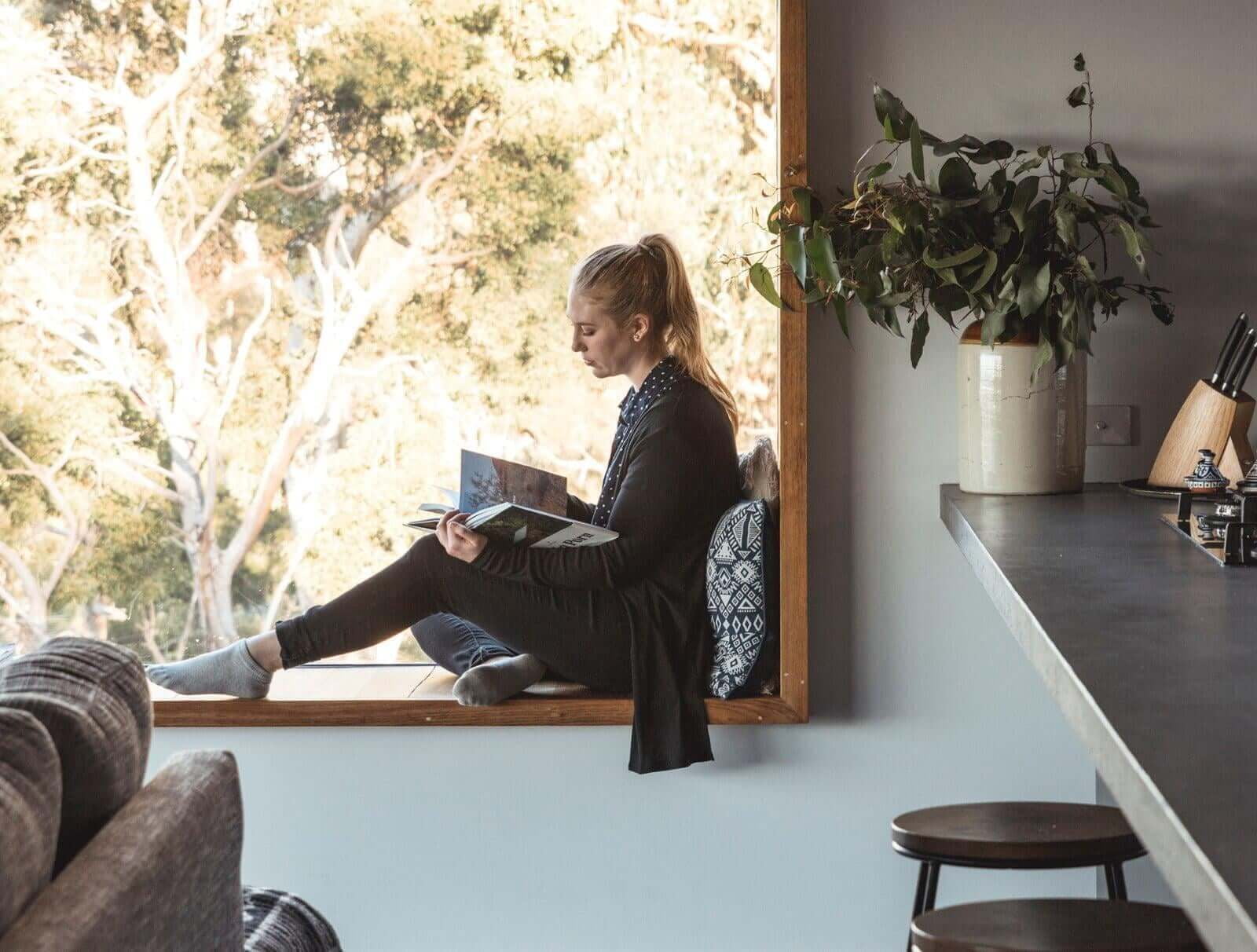
Recognition
2018 Master Builder Tasmania - Best home $200,000-$350,000
2018 National Master Builder - Best home $200,000-$350,000
2018 HIA - Winner of Custom built home up to $500,000
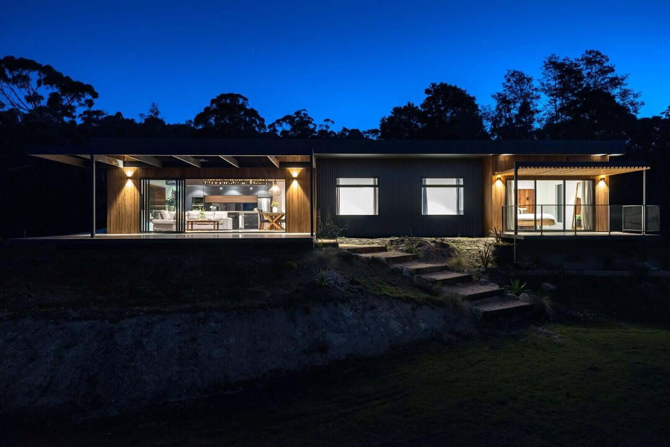
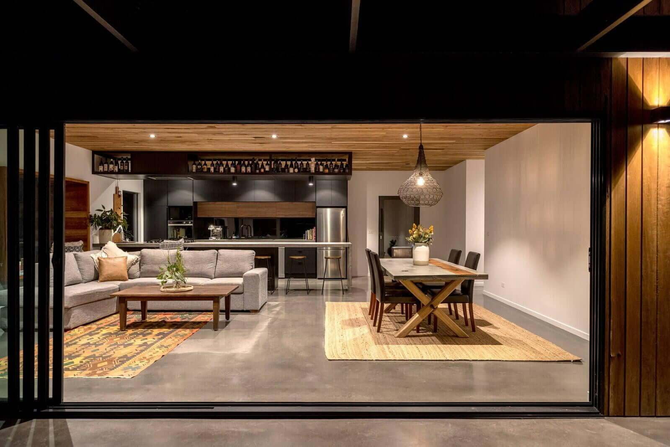

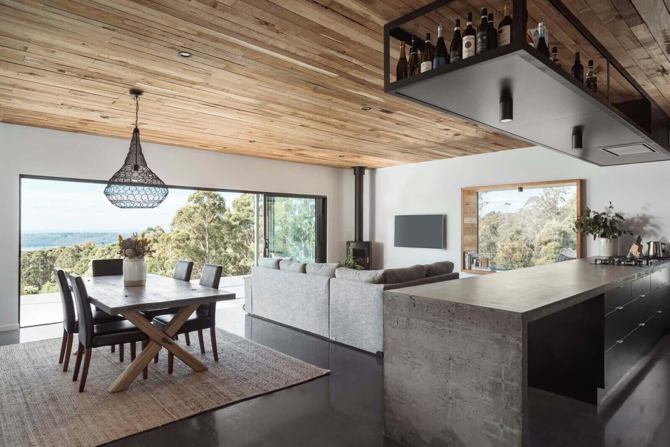
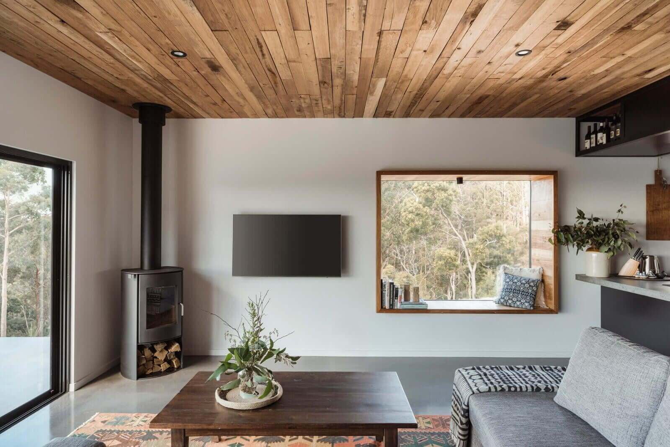

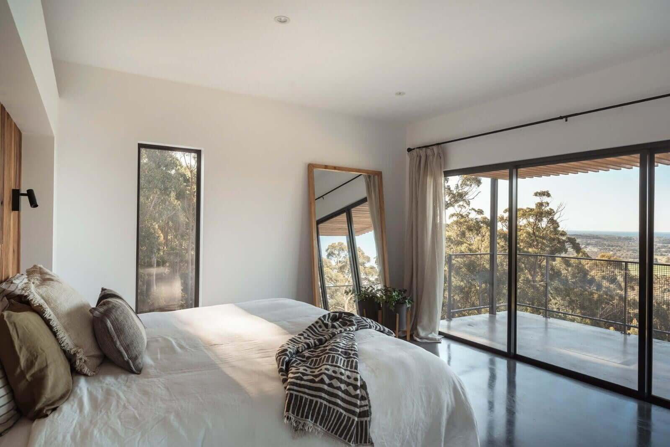
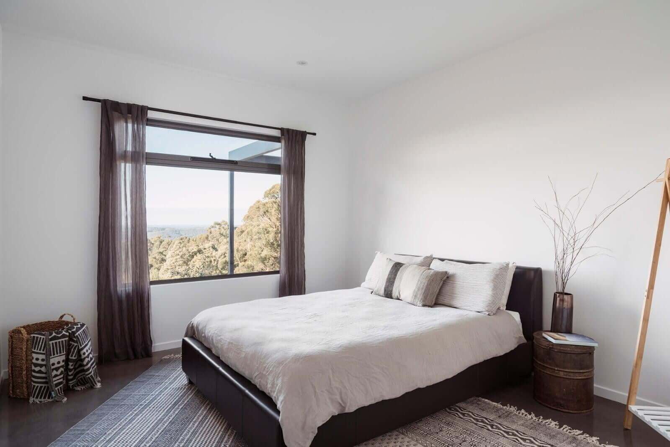
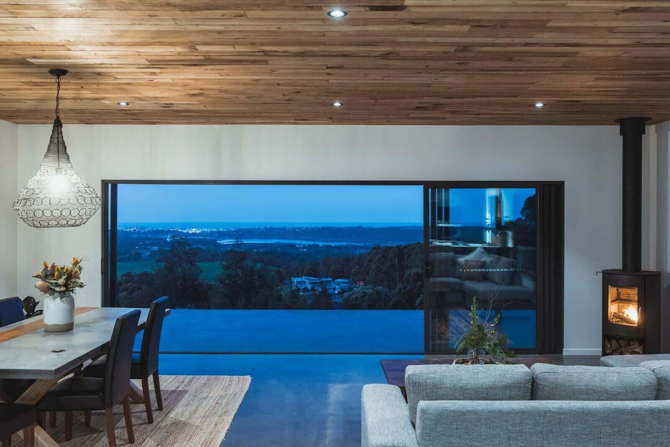
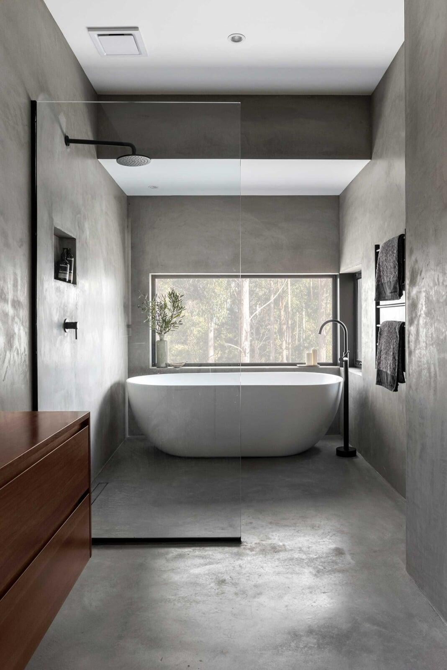
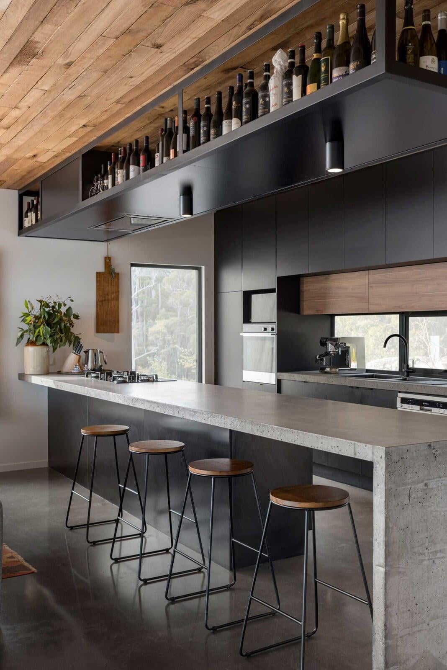
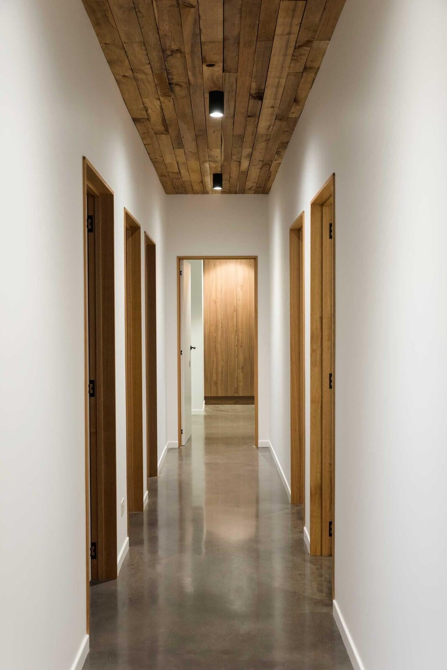
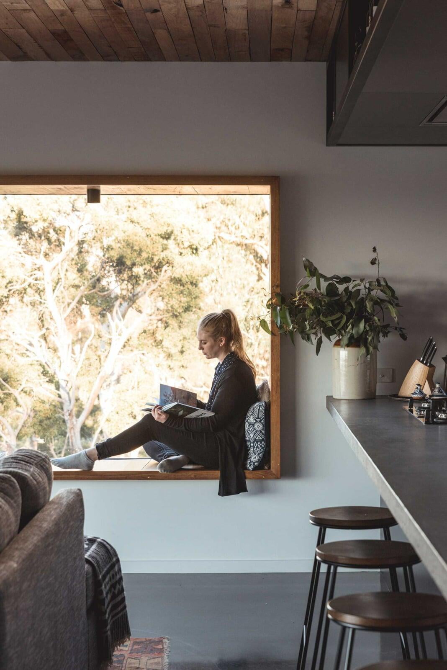

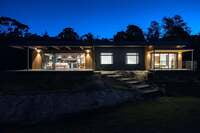
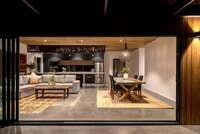
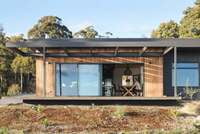
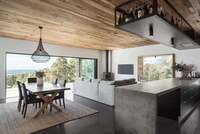
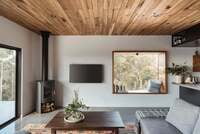
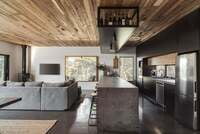
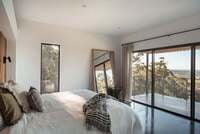
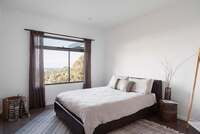
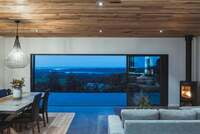
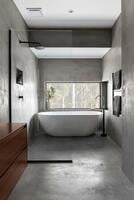
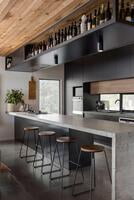
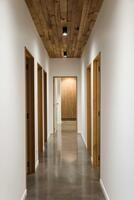
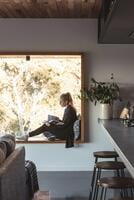
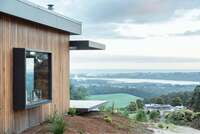
Davies Design & Construction
Builder
Loubser Workshop
Architecture
Aaron Jones Photography
Photography
